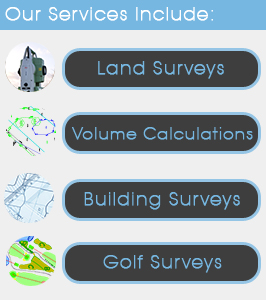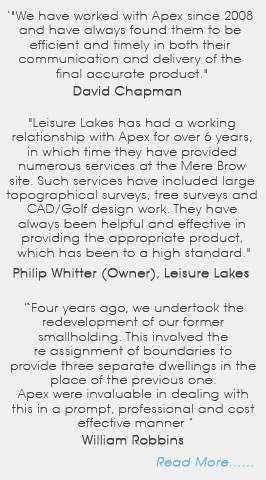

Topographical Surveys
Click HERE to see example 1, Click HERE for Example 2
We use the latest instrumentation and software to ensure accurate and reliable results. The use of external data loggers allows the surveyor to check the data as the survey progresses rather than wait until they are back in the office.
If the client has a specific layering system or feature library that is required, these can be implemented, producing plans that are inline with the client's needs.
Digital Terrain Modelling
Click HERE to see example
All surveys are recorded in 3D allowing the generation of a digital terrain model (DTM) using GeoSite Software. This means that additional information can be extracted, such as contours or cross sections. All topo surveys are triangulated then loaded into a 3D html viewer allowing the surveyor to visually evaluate the data.
Volumetric Calculations
Once the DTM has been created, volumes can be extracted by either comparing the survey (or specific areas of the survey) to a datum, or to a design model. Cut and Fill volumes can be calculated and equalised to minimise material extraction or addition to the site. This can be displayed graphically using a simplified colour ramp.
Land Registry Plans
Click HERE to see example
Apex can produce the plans required in conveyancing for the seperation of an existing land parcel or for the registration of a new one, that are in accordance with the land registry's requirements.
Laser Scanning
Using the latest Trimble and Faro laser scanners, we can provide accurate data in areas where access is restricted or when large amounts of detail are required. This allows additional information to be extracted at a later date as the data (point Cloud) can be interrogated at any point after the initial survey, thus removing any need to revisit the site.
The point cloud can be used to generate solid 3D models and therefore a fly/walk through of the site. One such survey was the scanning of the original dock walls in Liverpool which featured in the TV programme Time Team.
Measured Building Surveys
Click HERE to see example 1, Click HERE for Example 2
Using our reflectorless instruments, accurate plans can be achieved no matter what shape or size the building, from residential to commercial.
Whether its floor plans ,elevations or cross sections, we can provide them all to the required level of detail.
Golf Surveys
Click HERE to see example
Depending on the accuracy required and the intended use of the plans, golf courses can either be surveyed with traditional total station (low resolution), or laser scanned for a more detailed result.
Laser scanning produces a point cloud which can then be used to produce a 3d "fly through" of each hole.
Alternatively, the 2 processes can be combined, using a total station on less defined features such as fairways, and laser scanning the greens to produce a dense grid of points showing the exact contouring enabling improved pin positioning.
We can also help in the design and presentation of any additional works or changes that you may wish to implement.

